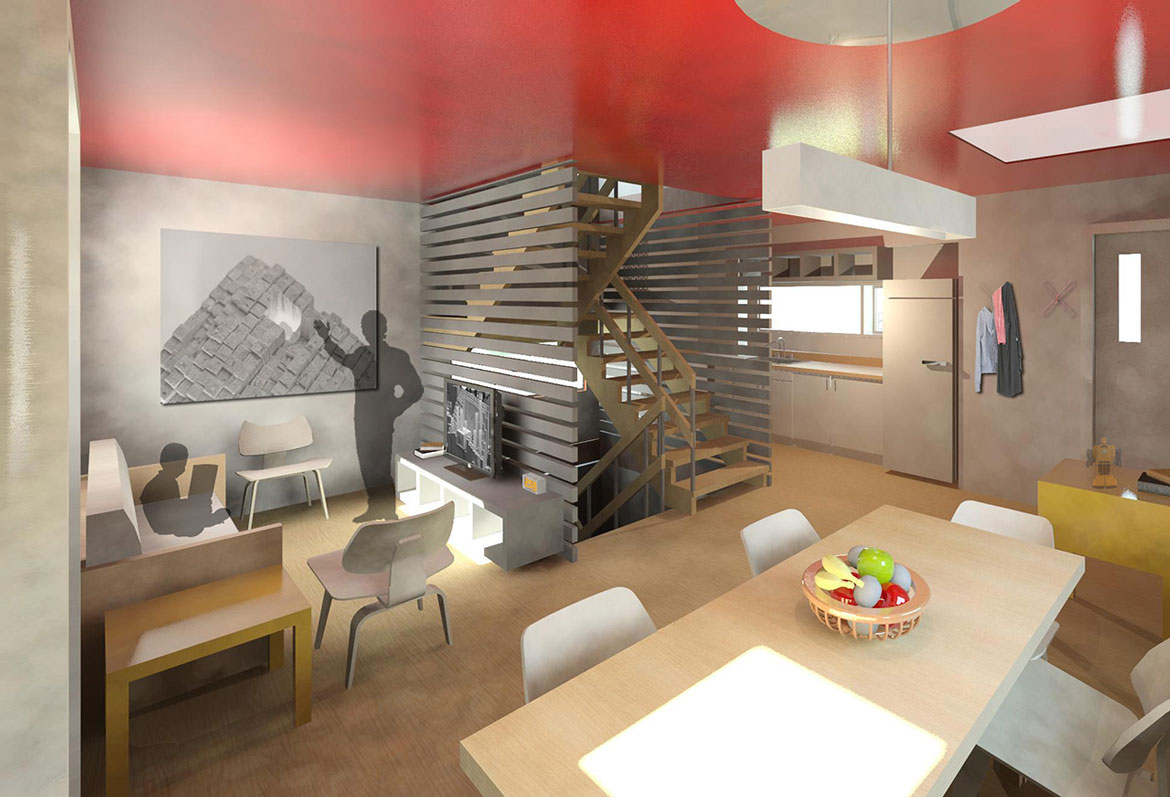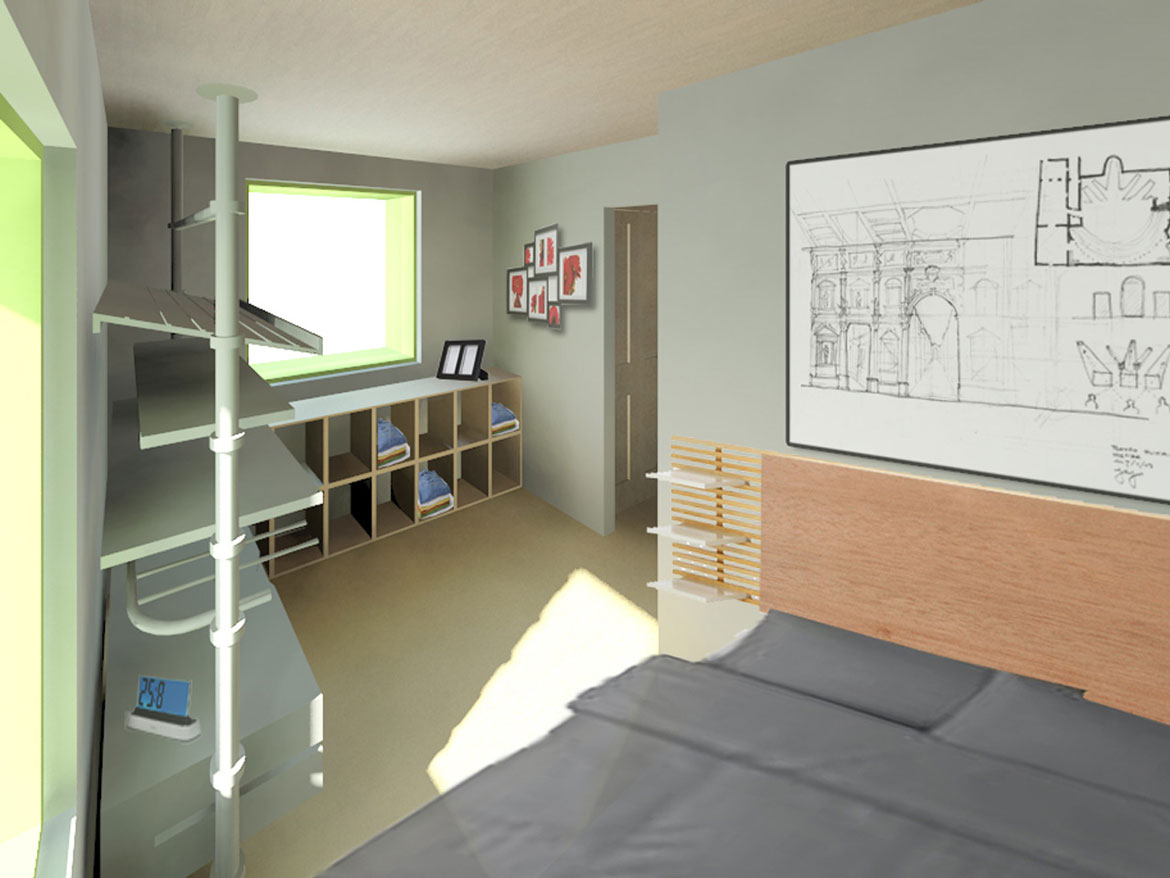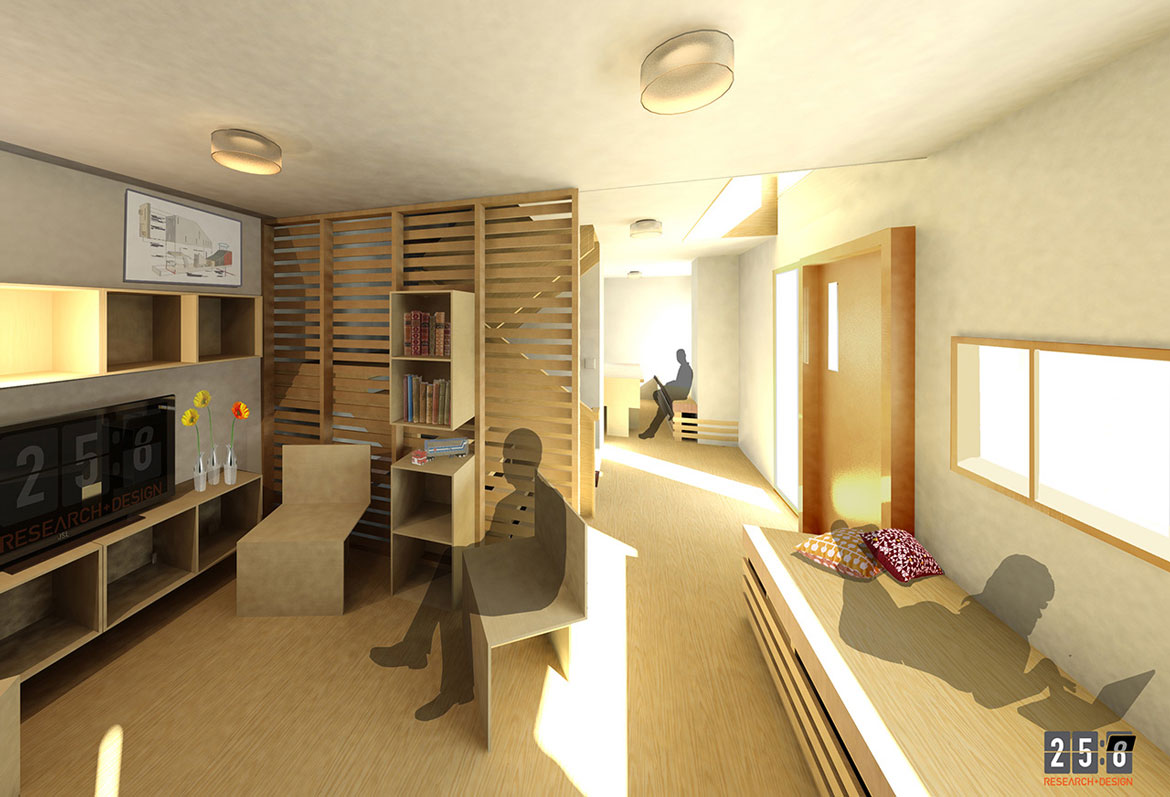Affordable Housing and the Rise of Design Under Pressure
As the pressure to deliver affordable housing grows across urban centres in Ontario and beyond, architects are increasingly working in conditions defined by limitation, spatial, regulatory, and financial. The challenge is no longer just how to build affordably, but how to design well within constraint.
Turning Marginal Sites into Meaningful Spaces
This shift has brought renewed attention to sites and typologies once considered marginal: floodplains, narrow infill lots, awkward corners of residential blocks. Rather than defaulting to compromise, a new generation of projects is showing how constraint can sharpen design outcomes, resulting in architecture that is measured, efficient, and contextually intelligent.
Case Study: 20A @ Hoskins Square, Brampton
In Brampton, Ontario, 20A @ Hoskins Square, a 1,200-square-foot home designed by 25:8 Architecture for Habitat for Humanity, offers a clear example of this approach. The project is located on a long-vacant corner lot, constrained by its position within the Etobicoke Creek floodplain, and previously used informally as a parking lot and pedestrian shortcut.
Designing with Limited Budgets and Strict Site Conditions
Despite a strict budget of $60–70 CAD per square foot, the design team delivered a compact, performance-driven house intended for a family of six. The plan is organized around a central circulation core, reducing wasted space while maintaining generous room proportions. The building’s footprint, 10.2 by 8.4 metres, reflects a careful response to zoning, setback, and floodplain requirements.
Material Choices That Balance Cost, Performance, and Aesthetics
Material choices were pragmatic yet deliberate. Corrugated metal cladding provides durability and cost efficiency, while reclaimed cedar was introduced at soffits and entryways to add texture and warmth. The house was designed to meet LEED Gold standards and an EnerGuide rating of 85, integrating energy-conscious detailing into its modest construction.
“The architecture of constraint is not about making do,” said the studio.
“It’s about asking better questions of each component, how it performs, what it costs, what it offers beyond utility.”
Small-Scale Housing as Urban Repair
The completed project not only delivers housing on an overlooked site, but also restores urban form to a neglected corner, demonstrating how small-scale, low-budget housing can repair, rather than replace, the urban fabric.
A Blueprint for Future Urban Housing
As cities like Toronto, Ottawa, and Brampton continue to contend with housing pressures and shrinking land availability, examples like 20A @ Hoskins Square suggest a growing relevance for architectural strategies that embrace, rather than avoid, constraint.
This is not housing in spite of its limitations.
It is housing shaped precisely by them, and stronger because of it.




