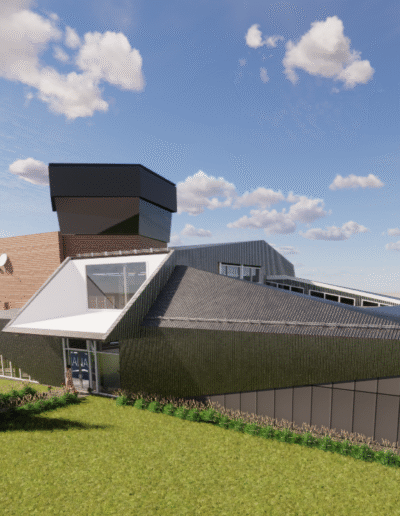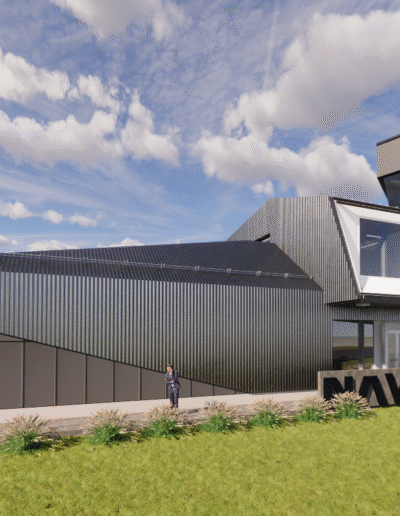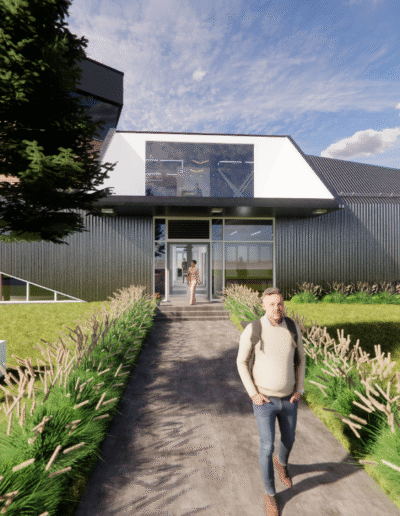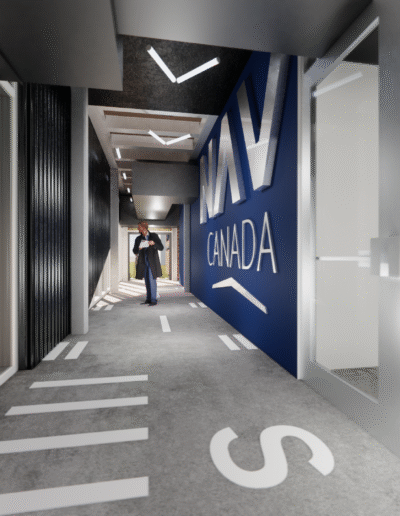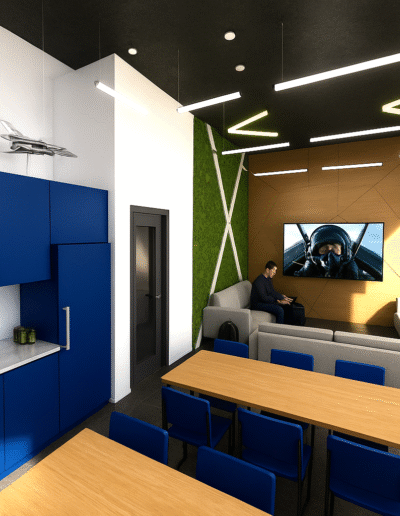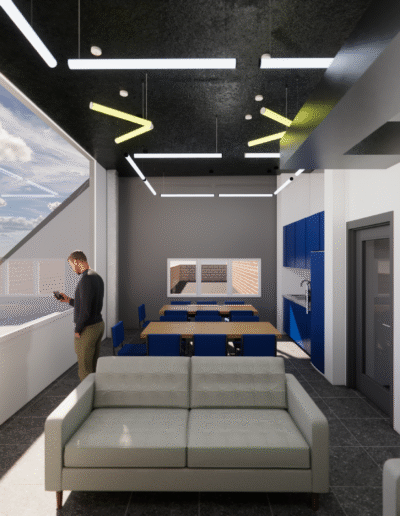#DAAT_ONE
Location: Undisclosed
Project: Institutional
Size: 10,000 sq.ft
Date: 2026
This new architectural prototype presents a streamlined vision for the future of aviation technology and infrastructure—consolidating complex systems into a singular, purpose-built facility. The design boldly references the angular geometry of stealth aircraft, translating aeronautical performance into architectural form.
The project expands an existing air traffic control tower with a striking addition that houses large-scale operational workspaces while redefining the airport’s architectural identity. Two cantilevered “wings” extend from the original structure, bridging old and new, and forming a cohesive, functional whole. Above, a second-floor “cockpit” commands expansive, unobstructed views of the runway, optimizing visibility for next-generation digital coordination.
At the heart of the building is a digitally advanced control room, designed with a nuanced approach to lighting. Indirect natural light enters the space to enhance spatial quality and reduce fatigue, while carefully positioned apertures ensure that critical digital displays remain free from disruptive glare or direct sunlight.
This dynamic intervention is more than a functional upgrade—it is a sculptural landmark for the airport and a prototype for how architecture integrates with the leading edge of aviation.


