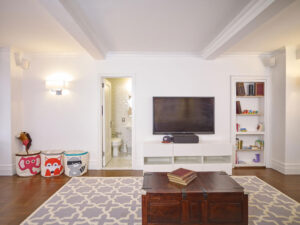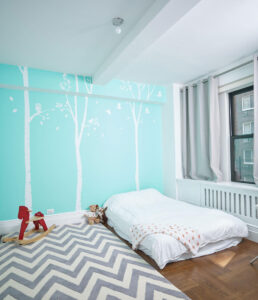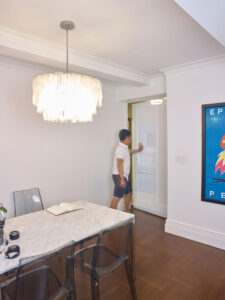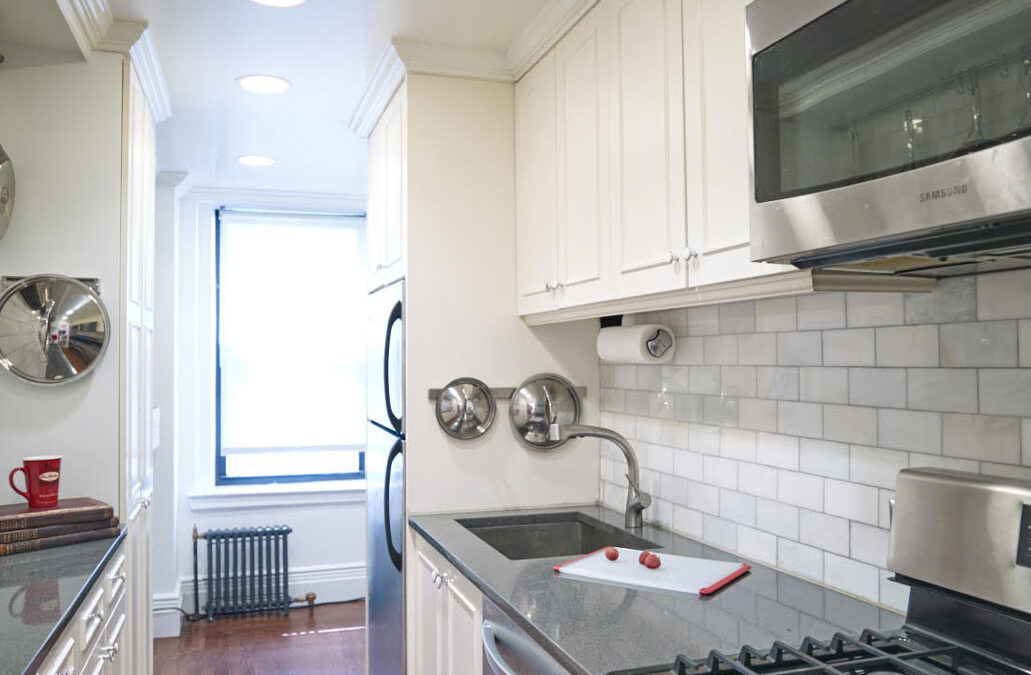The Urban Family Challenge: Space, Function, and Intimacy
As cities grow denser and real estate prices soar, many families are choosing to stay in urban centres, even as their households expand. This shift has led to a new kind of architectural challenge: how to transform compact apartments into flexible, multi-functional homes that serve the evolving needs of modern family life.
MWC in NYC: A Thoughtful Renovation for Urban Living
The MWC in NYC renovation by 25:8 Architecture exemplifies this approach. Located in New York City’s Upper West Side, the 1,000 sq. ft project began when a growing family purchased the studio unit next to their original apartment. With a new child and a desire to stay in the neighbourhood, they needed a way to turn two irregularly shaped apartments into one cohesive, three-bedroom home, with room for work, play, and privacy.
Designing for Privacy Within Limited Space
The challenge wasn’t just spatial, it was psychological. How do you create zones of intimacy and privacy in a small, open-plan apartment without compromising flow or light?
The answer lies in subtle thresholds and clever planning.
Zoning Through Thresholds and Flex Walls
The design places all bedrooms, including a master with attached nursery, in the northwest wing of the apartment. This area is visually and functionally separated from the main living areas using a ‘false wall’ that can be closed off entirely. When shut, this custom feature allows the public zones to remain active while children sleep undisturbed, ideal for parents who want to entertain without worry.
Architectural Flexibility for Modern Life
Flexibility continues throughout the home. An office space, hidden behind a bespoke bookshelf just off the living room, becomes a workspace by day and disappears by night. This invisible nook exemplifies a growing trend in urban living: the ability to toggle between domestic and professional life with a single architectural gesture.
Making the Most of Every Inch
Despite its modest footprint, the apartment feels generous thanks to a deep understanding of programmatic needs. Every corner has a function. Every wall tells a story. The designers embraced the irregular layout rather than fight it, carving out niches and optimizing transitional spaces.
A Blueprint for the Next Generation of City Dwellers
Projects like MWC in NYC are a blueprint for the next generation of city dwellers, those who demand more from less. It’s not just about fitting rooms into a plan, but about curating moments of quiet, privacy, and connection within the bustle of urban life.




