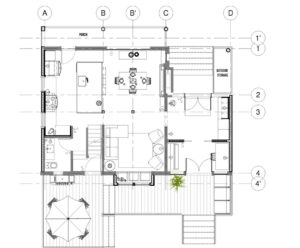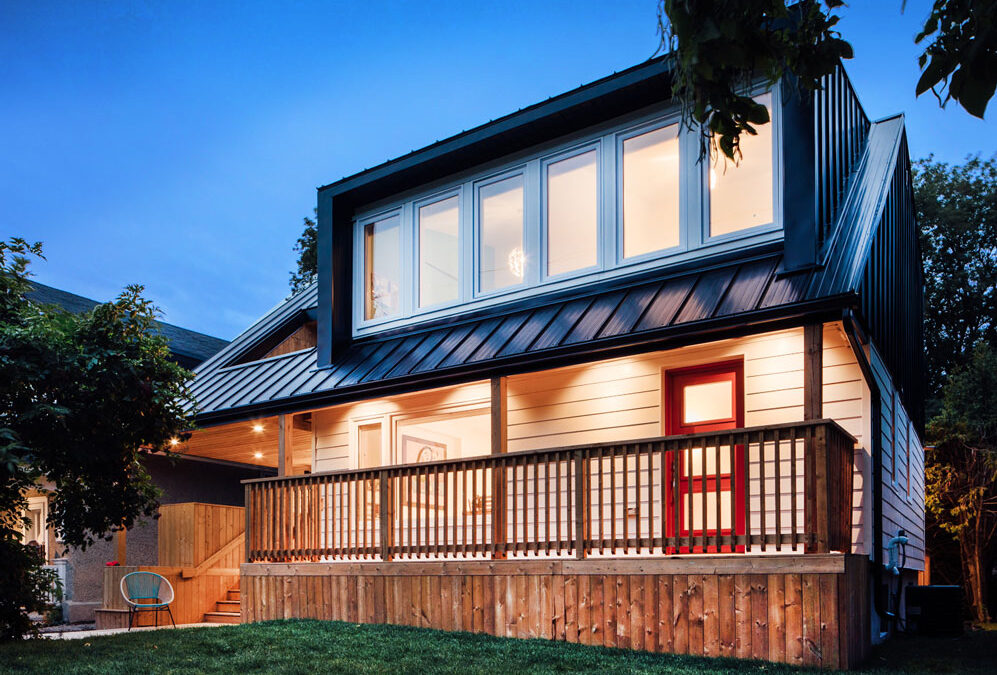The Legacy of CMHC Housing in Canada
Canada’s suburban landscape is shaped in no small part by the modest, efficient houses built through the 1950s CMHC (Canadian Mortgage and Housing Corporation) initiative. Originally intended to be economical starter homes for working-class families, many of these dwellings remain intact today, largely untouched, modest in scale, and constrained by their own legacy. But what happens when these homes are reimagined not just for utility, but for design?
Introducing Ross Haus: A Thoughtful Renovation in Ottawa
Enter Ross Haus, a 1,600 sq. ft renovation by 25:8 Architecture that takes the CMHC housing model and transforms it into a contemporary, light-filled family home in Ottawa. Rather than demolish and rebuild, the project embraces the original structure and updates it through careful, intentional expansion.
Blending Mid-Century Language with Contemporary Form
At the core of the design is a re-interpretation of mid-century style. A dramatic gabled roofline now extends across both the original structure and a prior addition, visually unifying the home’s fragmented past. The second floor introduces dormers and a continuous ribbon of glazing, giving the illusion of a single, airy space from the street. Above the entry, a new primary suite includes a carved-out balcony, a private retreat framed by the sloped roofline, perfectly oriented for sunrise.
Respecting the Street, Redefining the Rear
While the street-facing façade respects the heritage language of the neighbourhood, the rear tells a different story. Here, the architecture shifts decisively into the present, shaped by light, function, and flow. Dormers with oversized windows bring daylight deep into the home, and a standing seam metal roof paired with white horizontal siding creates continuity with the original cladding, modernized, but never disjointed. A bold red entry door punctuates the neutral exterior with personality.
An Interior for Modern Living
Inside, the reorganization is even more dramatic. An open-plan layout brings fluidity to the ground floor, while a new entryway doubles as a home office foyer, a relevant adaptation for today’s hybrid lifestyles. The centerpiece is a double-height living room that connects the two floors, visually and socially. Above it, the upper hallway becomes more than circulation space: it’s a work-and-learn zone for the family’s children, anchored by skylights that offer treetop views and quiet separation from the outside world.
Outdoor Space as an Extension of the Home
Out back, the design continues into the landscape. A series of tiered plateaus shape the backyard into a multifunctional outdoor living room, creating defined zones for lounging, dining, and gardening. Black and white cladding contrasts with warm wood elements to create a balanced, grounded feel that ties the modern interventions to the maturity of the existing neighbourhood.
A Model for Future Suburban Transformation
Ross Haus is not simply a home expansion, it’s a quiet revolution in what postwar housing can become when reimagined for today. It respects the past without becoming stuck in it, offering a model for future transformations across Canada’s CMHC-dominated suburbs.




