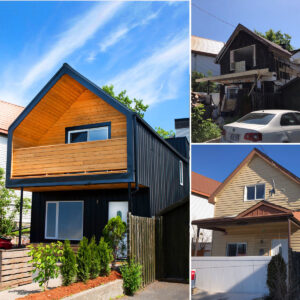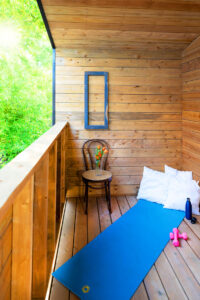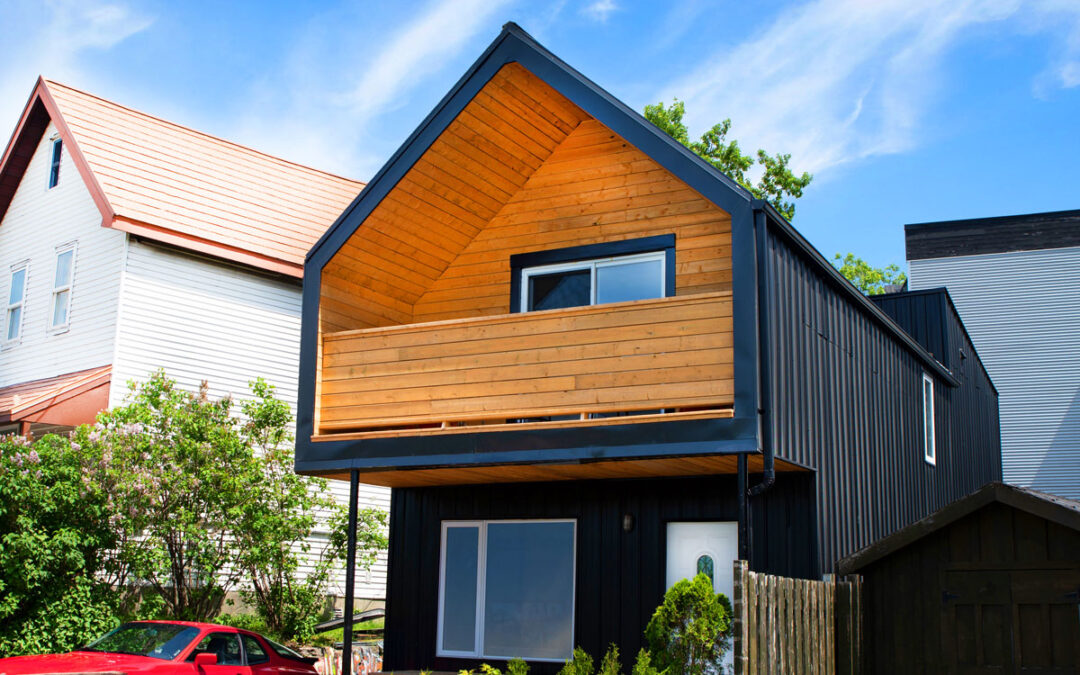Balancing History and Modernity in Canada’s Urban Architecture
In Canadian cities where land is scarce and zoning laws are strict, architects face a growing challenge: how to transform aging residential buildings without erasing their historic character. Increasingly, we’re seeing creative architectural responses that blend conservation with bold contemporary expression, not through mimicry, but through contrast and innovation.
Case Study: House_ONE368 by 25:8 Architecture
One such example is House_ONE368, a residential renovation by 25:8 Architecture in Ottawa. Situated in an urban neighbourhood once defined by the logging industry, the original cottage on the site dates back to the early 1900s. Rather than demolish and start fresh, the design team chose to honour the home’s footprint and build around it, and, more importantly, through it.
A Visual Dialogue Between Past and Present
The renovation takes a dual-tone approach to storytelling. A crisp white mass preserves the outline of the original home, while stark black volumes punctuate and redefine space. The effect is a physical and visual dialogue between past and present, a design language that clearly communicates what is heritage and what is intervention.
Design as Symbolism: The Floating ‘Pod’
A standout gesture is the floating second-floor ‘Pod,’ an independently supported volume that tilts and tapers as it responds to site constraints and opportunities. It cantilevers at an 8-degree angle, a design choice that is both strategic and symbolic. The angle aligns with the property line to maximize air rights while also referencing the number eight, which holds prosperity in feng shui, a cultural value expressed by the multi-cultural homeowners.
Layered Design Rooted in Local Identity
Inside, design decisions continue to nod to heritage and context. Flooring is made from reclaimed pine sourced from the Ottawa River, a literal grounding in local history. The home’s ‘core,’ painted in charcoal grey, functions as a spatial and visual anchor, linking utilities and circulation while blending old and new. Pops of orange subtly frame moments and sightlines throughout the home, creating a rhythm of connection.
Architectural Intelligence Through Spatial Layering
The renovation’s intelligence lies in its layering: structural, cultural, spatial. By using stairs to mark zones of increasing privacy rather than walls, the architects maintain an open feel without compromising on the function of division.
A Bold Yet Respectful Urban Renovation
At just 1,400 square feet, House_ONE368 exemplifies what thoughtful renovation can look like in urban Canada: respectful of its context, but unafraid to provoke, insert, and invent.




