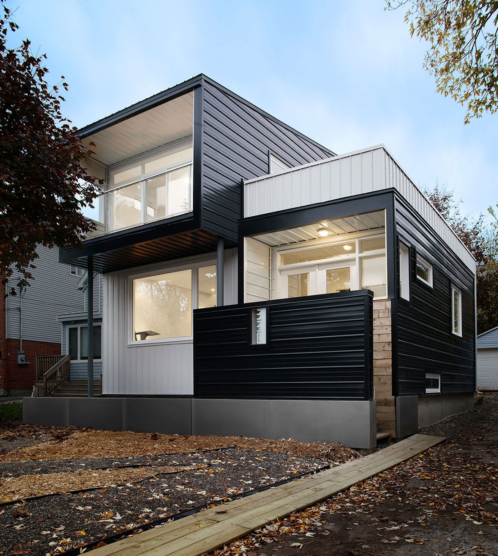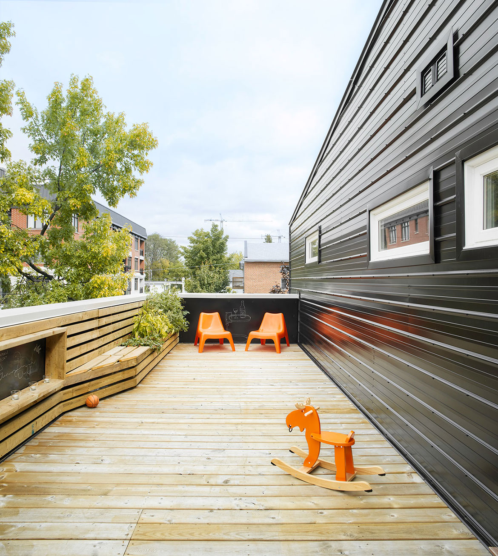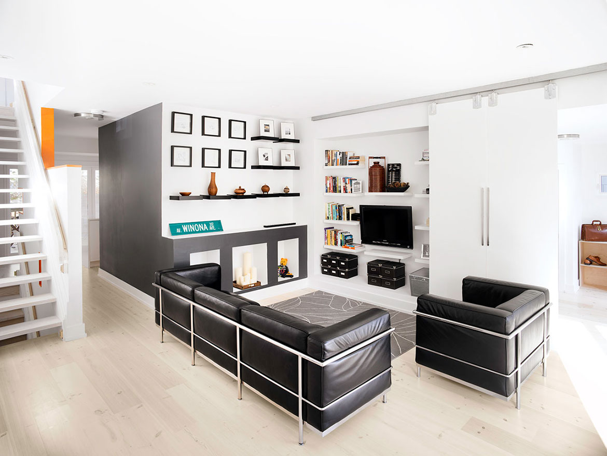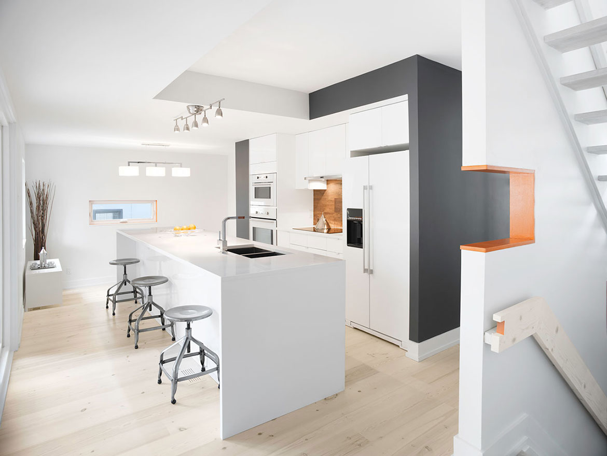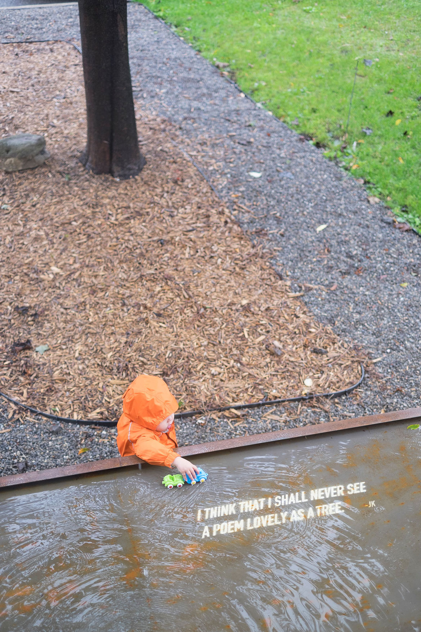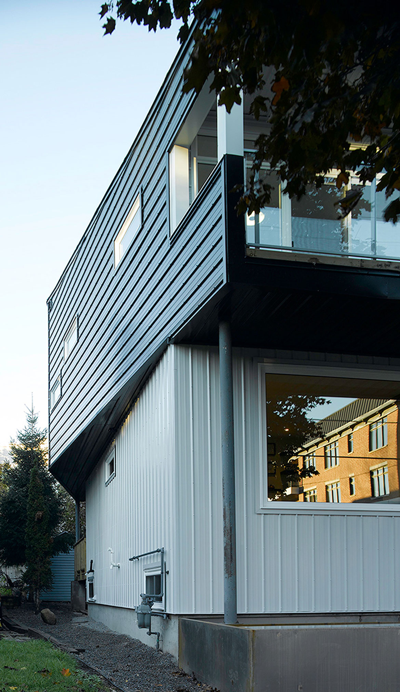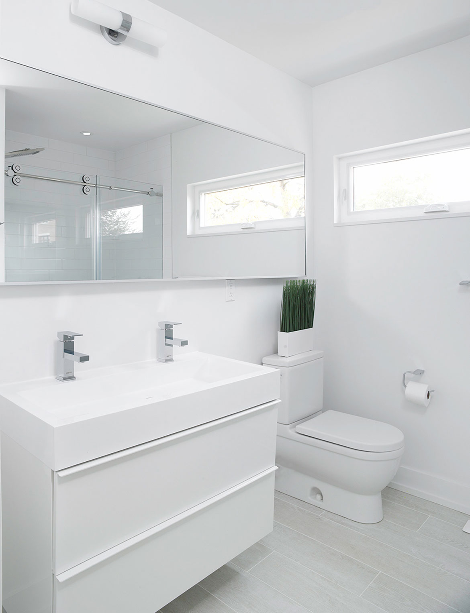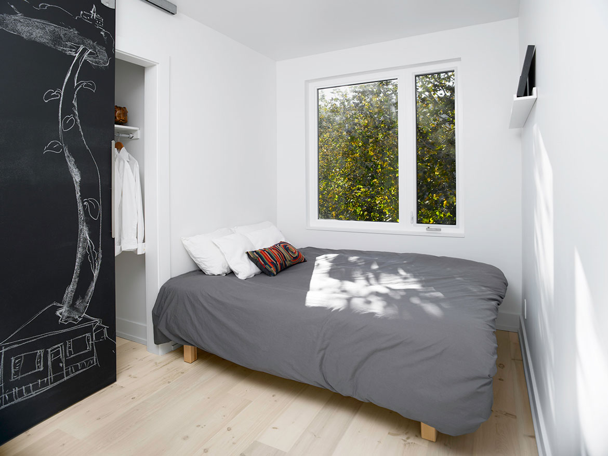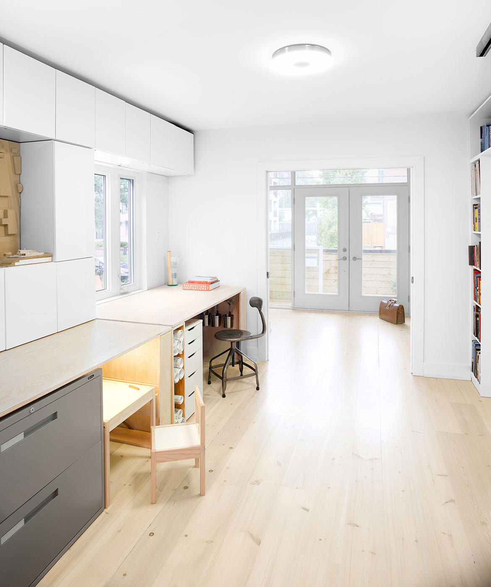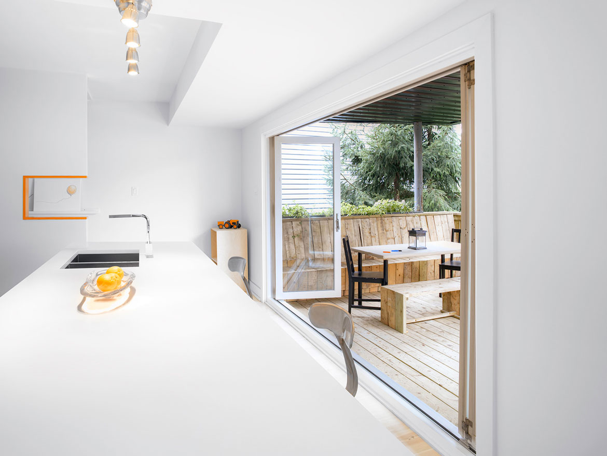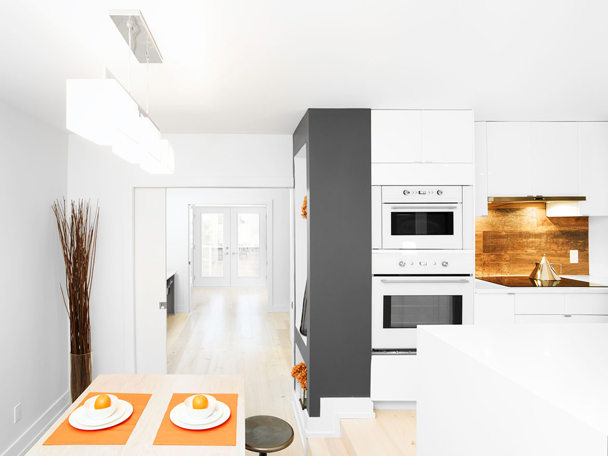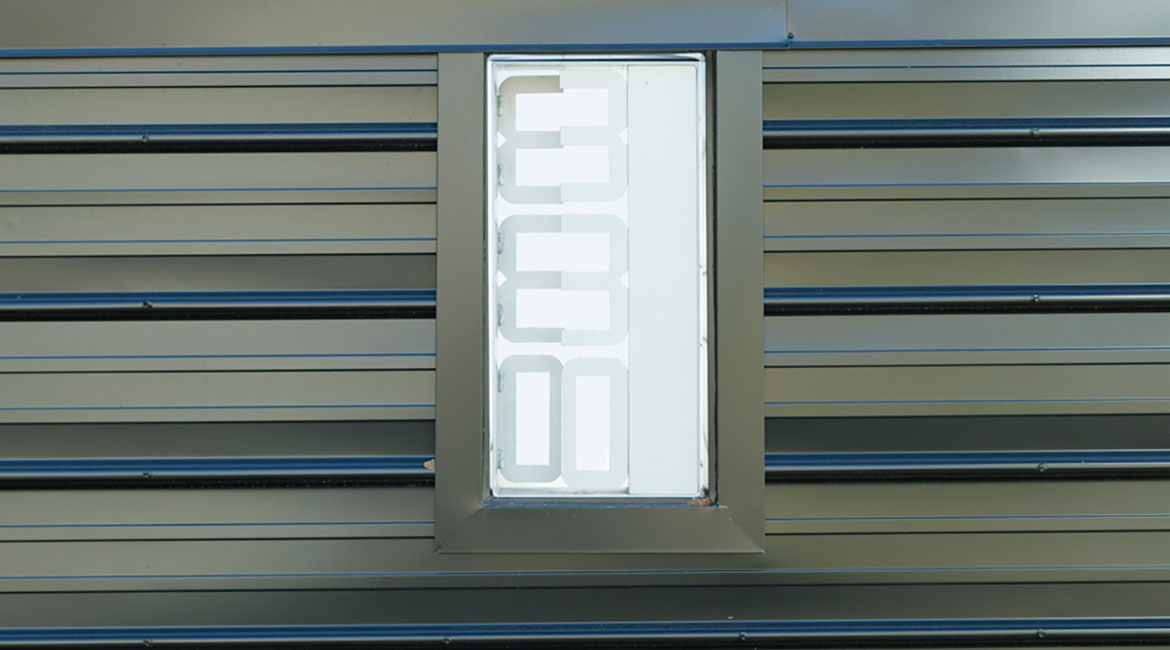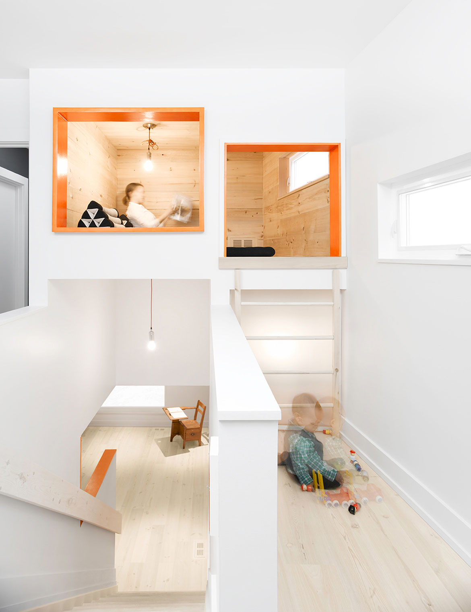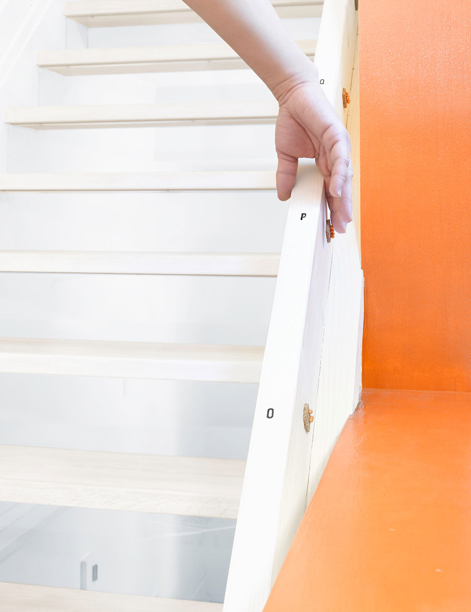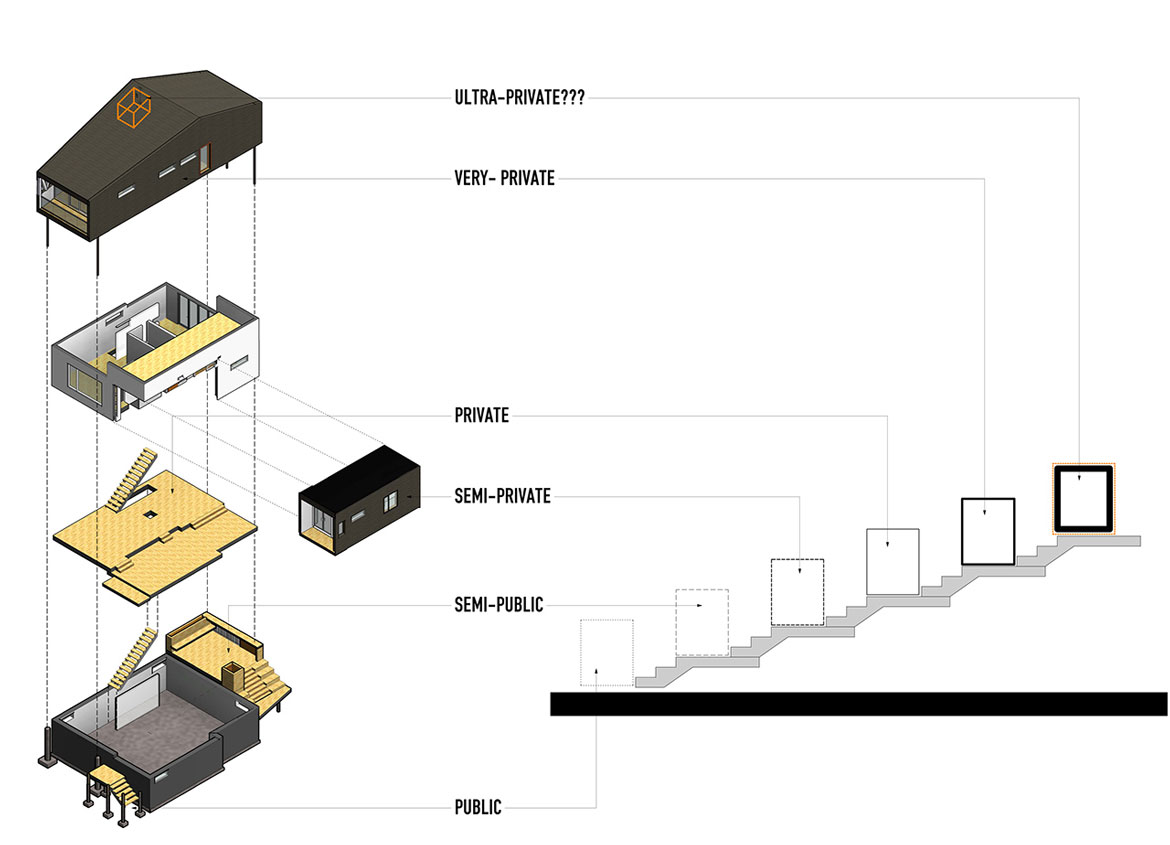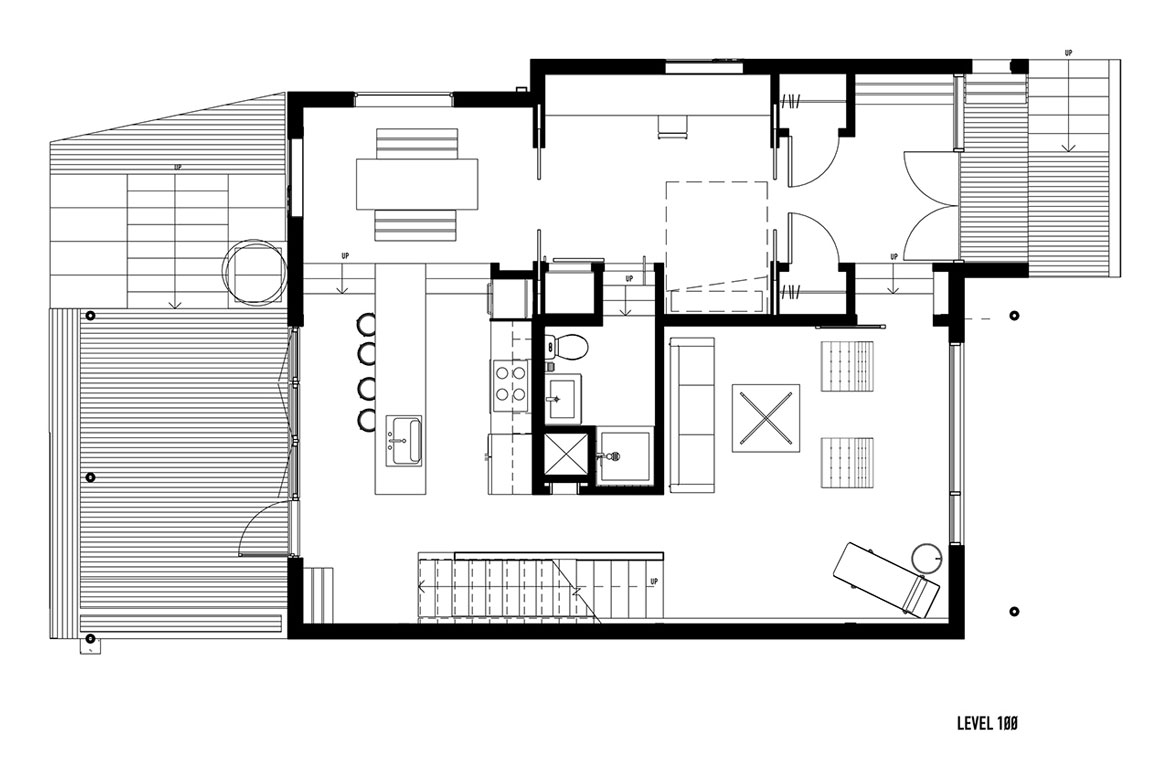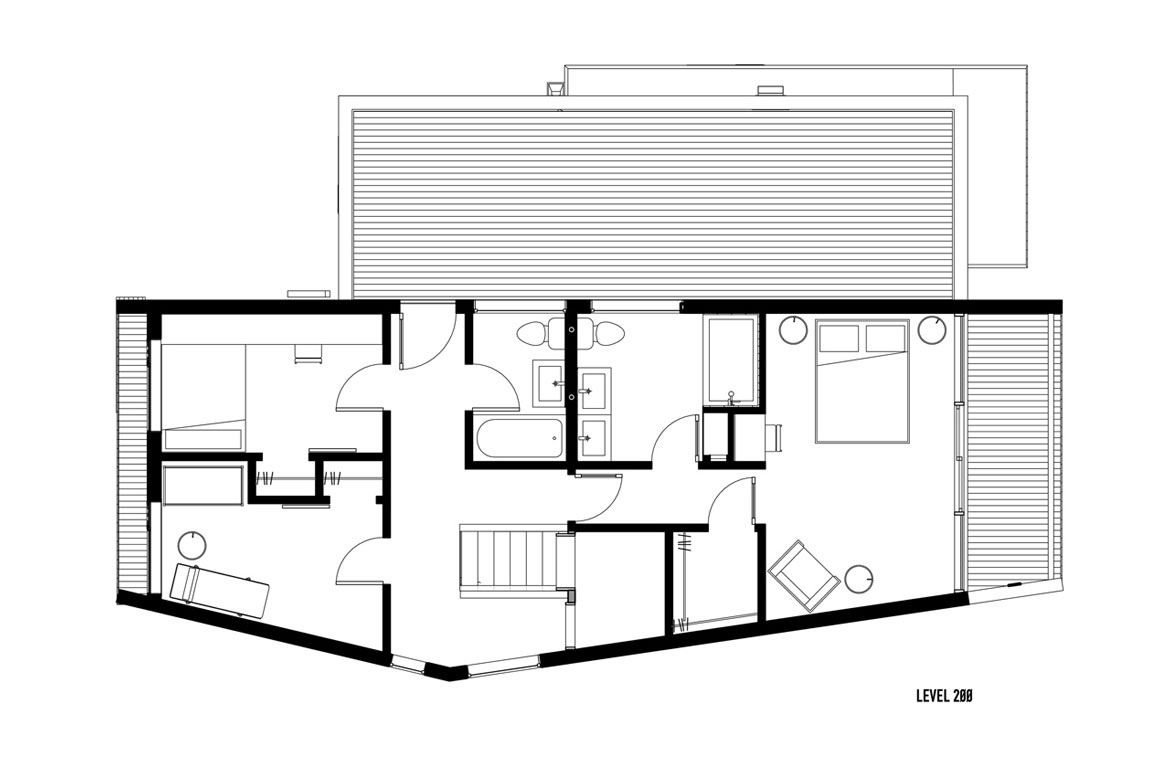Located within an urban neighbourhood in Ottawa, the house sits on the site of one of the early cottages built in the early 1900s when the area was still used for logging.
The exterior's monochromatic color selection helps demarcate the 'old' vs. 'new' construction. To conform to strict zoning requirements, the original footprint was maintained. The white massing 'ghosts' the original outline of the house while the black portions highlight the new additions that are inserted into the white base.
The second floor 'Pod' floats above the ground and is supported independently from the base of the house by recycled steel columns. The southern portion of the 'Pod' cantilevers and tapers out on an eight degree angle from base and is angled parallel to the property line to take advantage of the air rights. At the rear, the Pod is carefully angled back to preserve two mature cedars located in the backyard.
The floors are reclaimed pine from the Ottawa River, paying homage to the house's roots. The 'core' of the house, painted charcoal grey, physically and visually blends the 'new' black additions to the 'old' white masses of the house and contains all the houses utilities. Orange is used strategically throughout the interior to connect and frame key views in the house.
Stairs are used as a way to recognize increasing zones of privacy. This design strategy enables the house to maintain a feeling of openness while still creating a subtle delineation of program.
The multi-cultural family wanted to incorporate elements of feng shui into the house. The number "8" has always been an auspicious and represents prosperity.
This design element is manifested in both the landscape and the custom house number located at the front of the house.
Winona House
