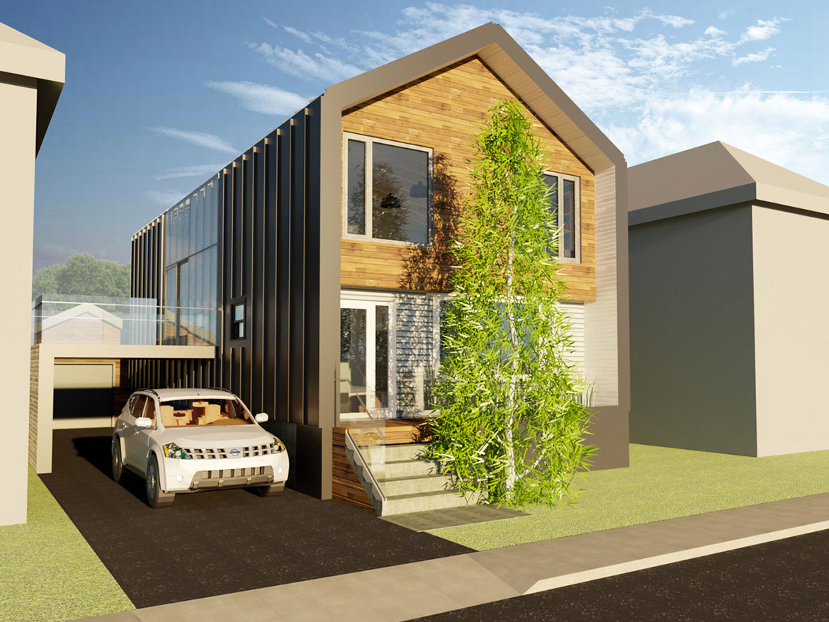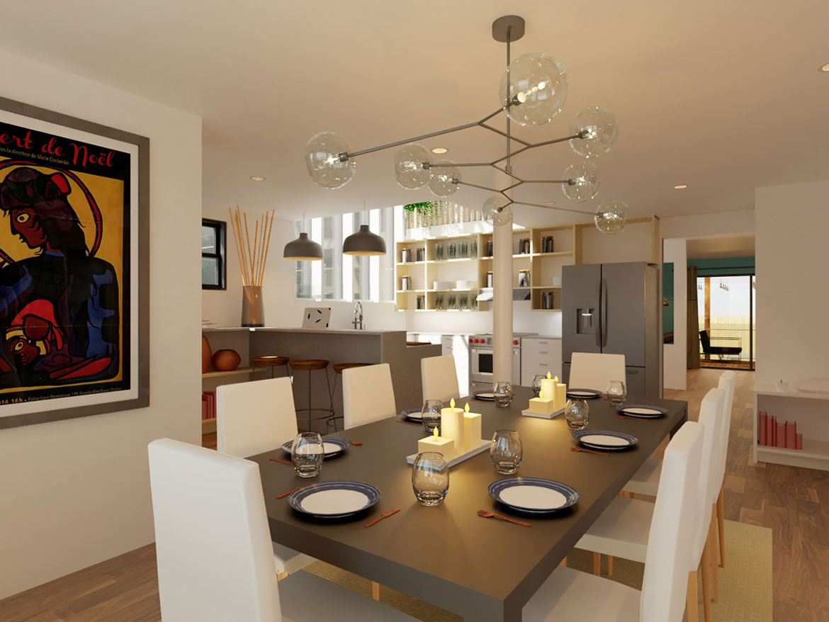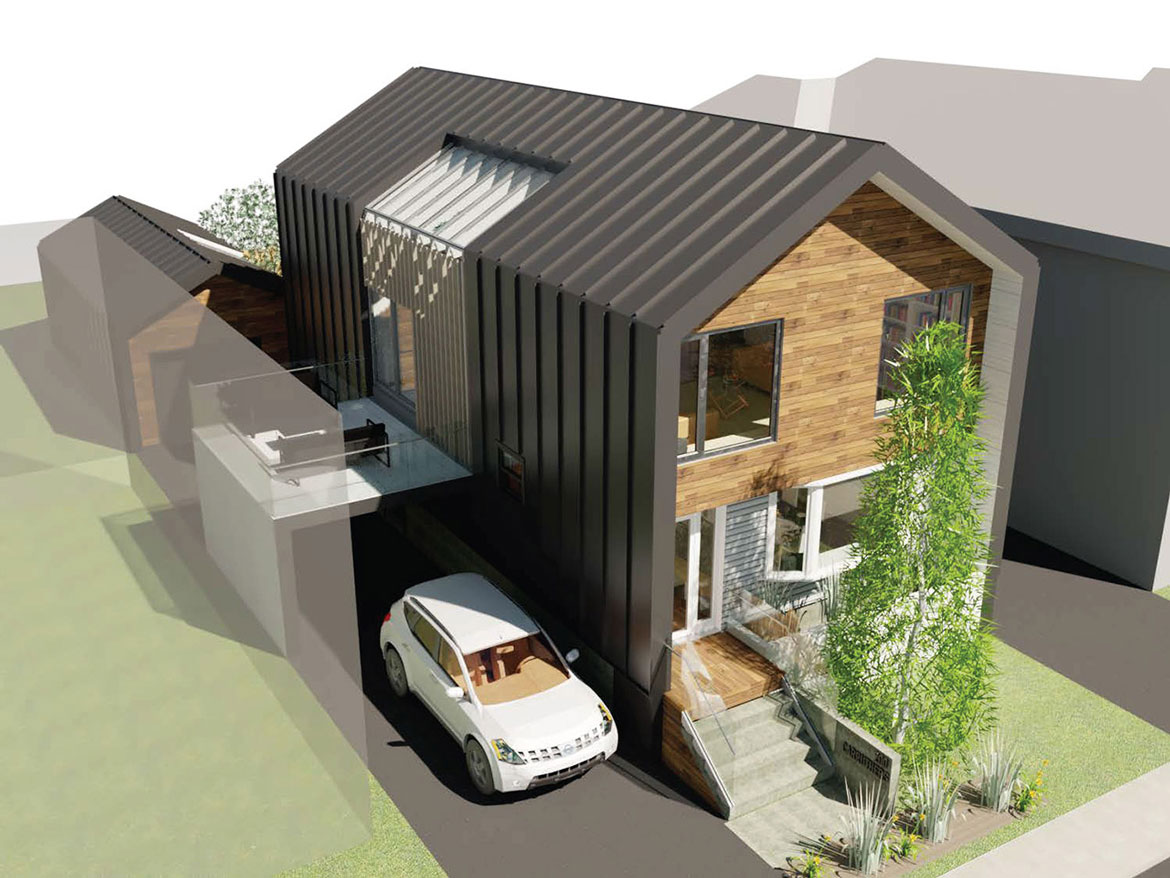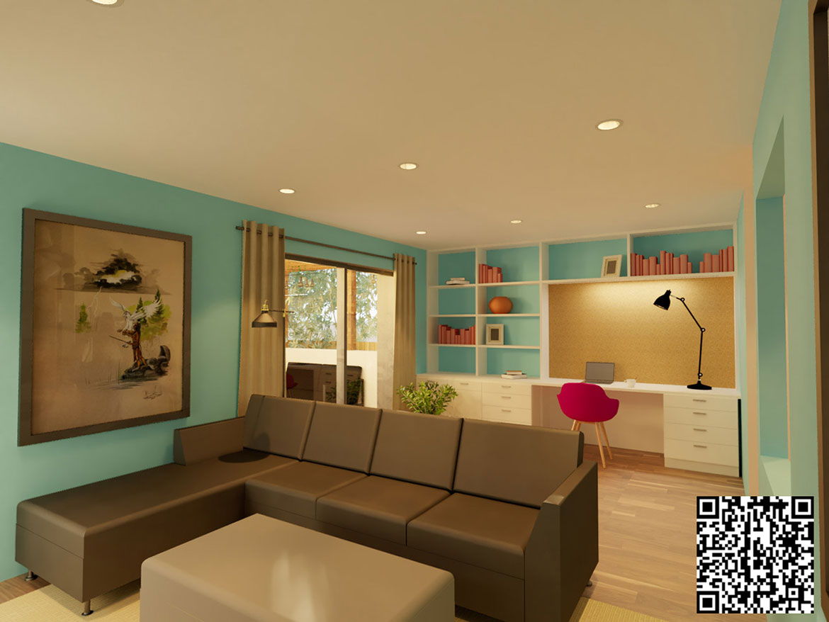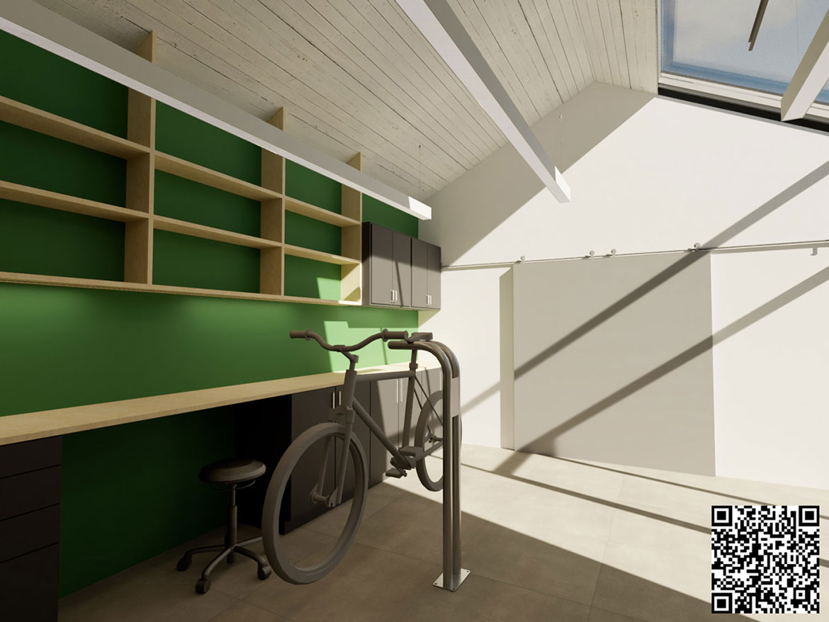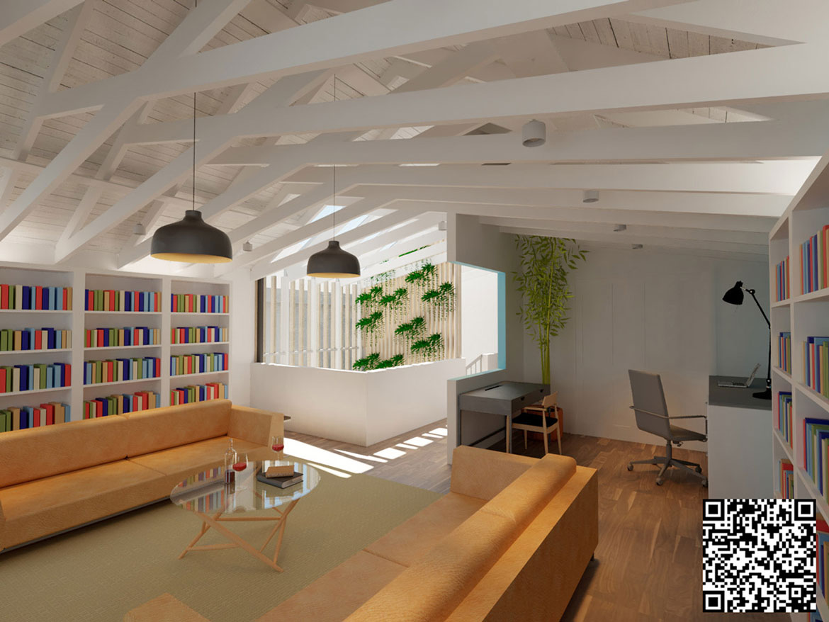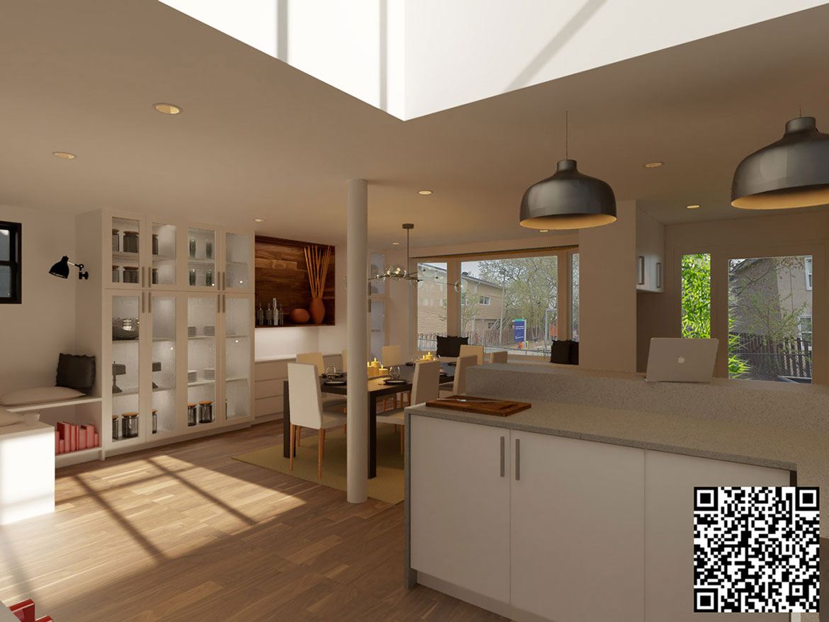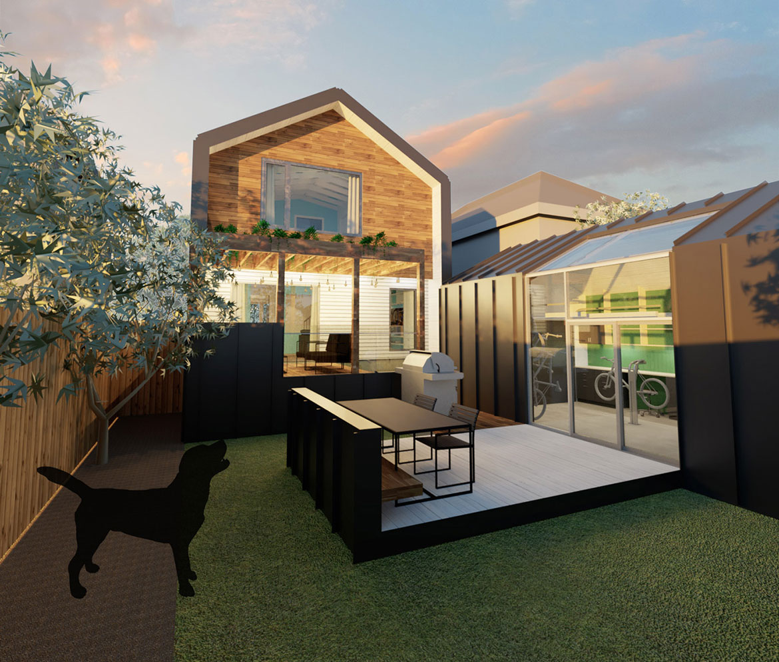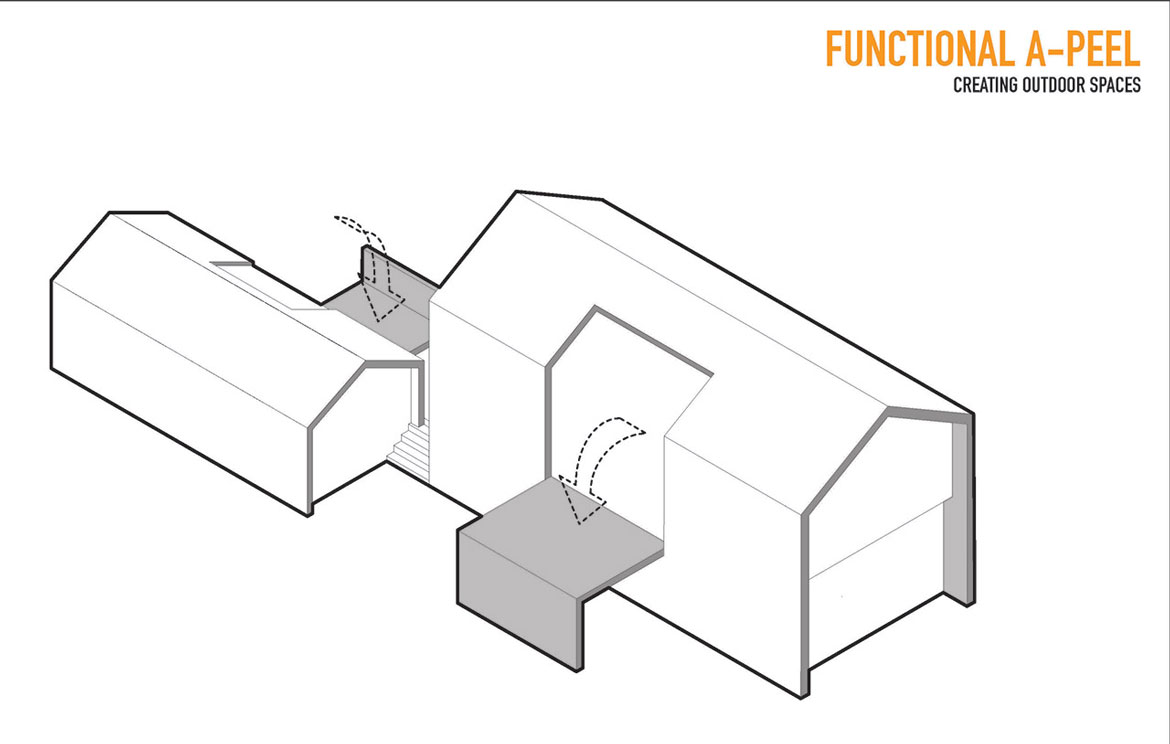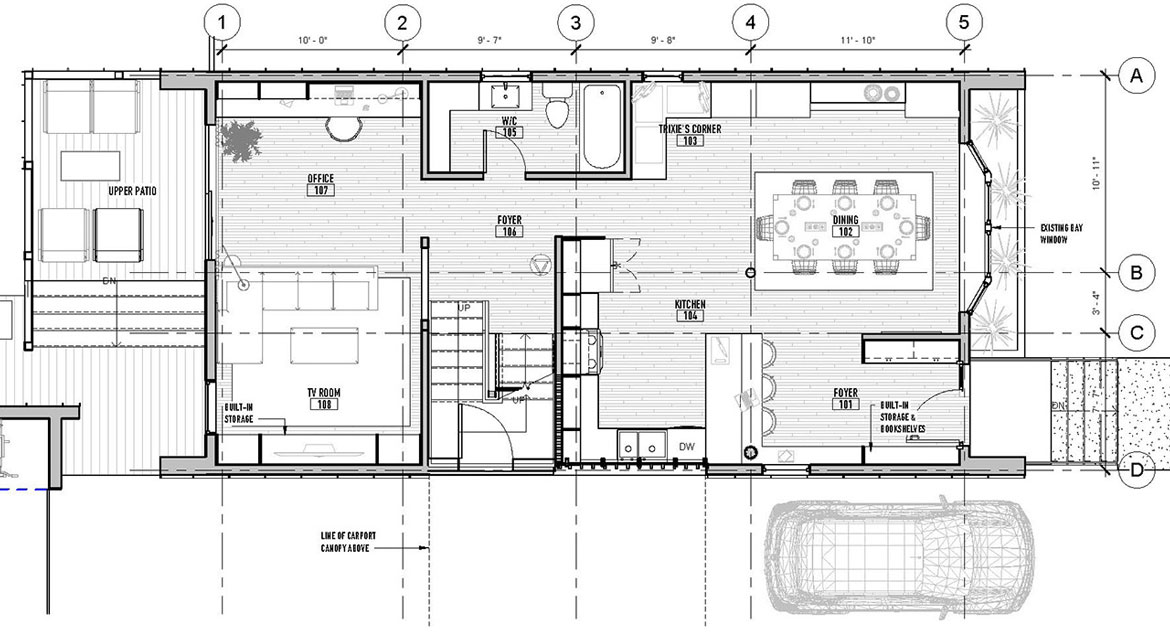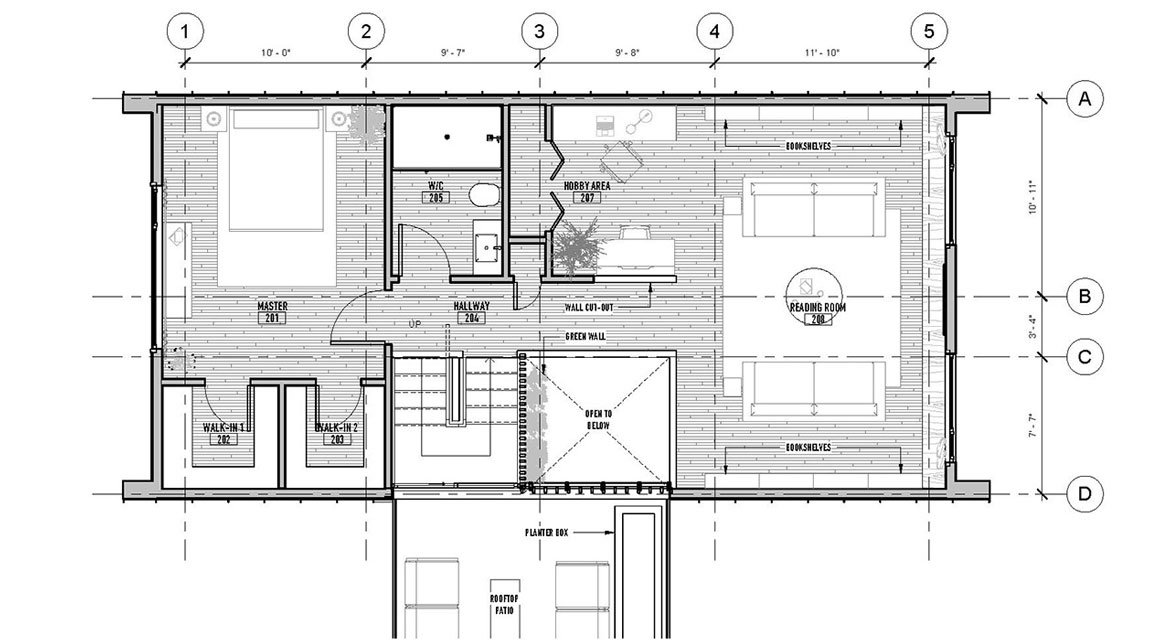The #200C_House addresses a growing question: how do we age in place? The existing home was a raised bungalow with small, dark rooms. The goal of the project was to expand the home in order to bring in more natural light, while also planning for the future. The clients are very active, but they knew that, in time, their home would need to be modified to become accessible as they aged.
The design mantra became ‘Accessible + Awesome’. Using the principles of Universal Design, the home ensured that spaces were large enough to accommodate assisted living, while also integrating the accessories seamlessly within the architecture.
Whether it was the built-in ramp or designing a space for a future elevator, the entire house was intended to make great architecture accessible for everyone.
200C House
